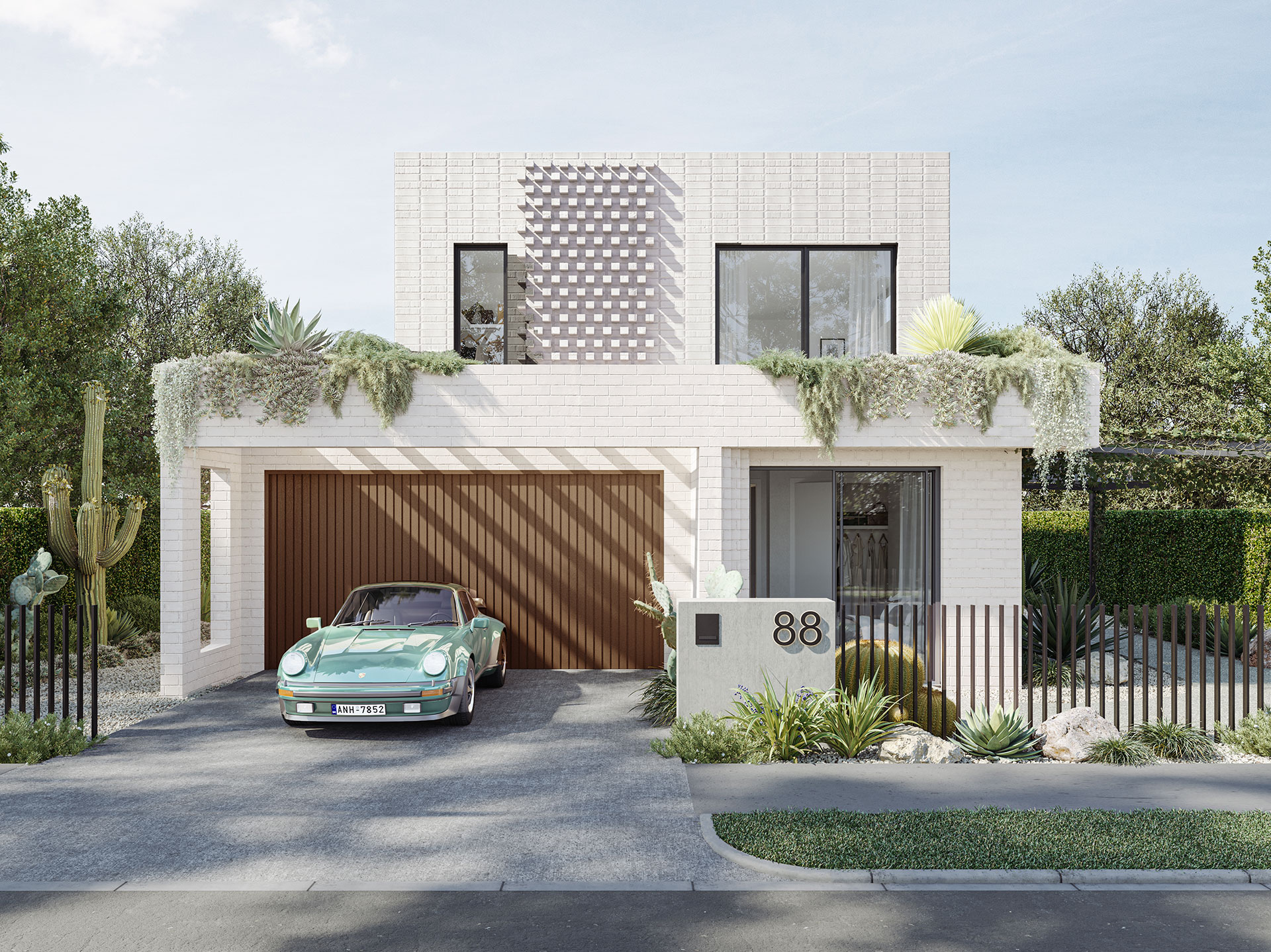Let Our Work Do
The Talking
Register to be notified of our open homes
Our bespoke homes are only opened for viewing at select moments throughout the year. When they are, they offer a rare opportunity to walk through our thinking - from spatial planning and light, to material choices and detailing.
.jpg)
.jpg)


.jpg)
.jpg)
.jpg)


.jpg)



















.jpg)




9 / 9
Learn
Inspiring Ideas For Homes To Be Proud Of
Great design starts with inspiration. Our design guides are here to help you explore ideas and create a home that reflects your vision.
.avif)












%20(1).webp)

.avif)

.jpg)


.avif)

%20(1).avif)
