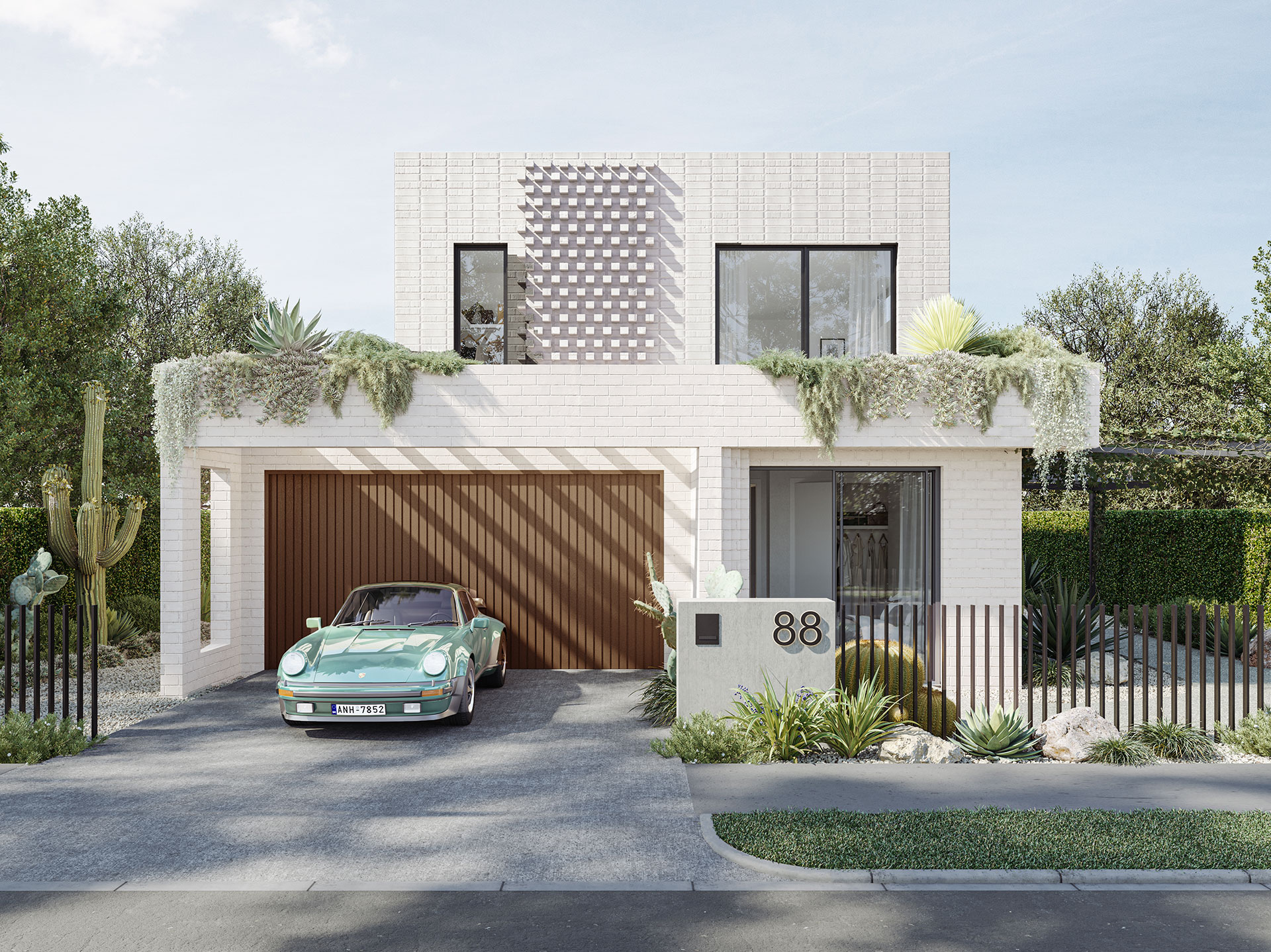Build Your Knowledge Brick By Brick

Form, function & financial clarity
We design homes where form, function and financial clarity come together from the very beginning.
It’s not about choosing between creativity and cost—it’s about a process that connects both. Our integrated design and pricing approach means the home you fall in love with is the one you can actually build, with no surprises along the way.
We’ve put together three helpful guides to show you how: From lifestyle planning and design inspiration to real-world budget insights, each one offers a clearer path to designing your forever home.
How We Work
We’re In It Together, From Start to Finish
At Hall & Hart, each one of us is committed to your journey, ensuring you feel supported every step of the way. We don’t like hidden costs just as much as the next person. In fact, we love building under budget!
Step
Brief & Estimate
We start with a conversation to understand your aspirations and how our in-house team can bring them to life. We’ll provide an initial price estimate, helping you understand what’s feasible so that we can set a project budget together, so you know where you stand from the beginning.
Step
Design & Plan
We create a full compliance summary, leaving you with a detailed report on your property. From here we jump into concept design sketches, 3D and a virtual reality home walkthrough. At the same time, we price the home as we go, so everything is clear and transparent.
Step
Interior Design
Interior design is your opportunity to express personality in your home. It’s about shaping spaces to fit your lifestyle, while using colour, shape, and form to reflect your style. Our creative team will collaborate with you on a personalised concept book filled with ideas and inspiration. From there, we’ll create 3D renders that bring every detail to life, ensuring each element perfectly aligns with your vision.
Step
Construction
As we finish off the fitout design and the permit red tape, the old house will soon be replaced with the new one. We keep you updated at every stage of the construction process, and when it’s all done, we celebrate the success of your new home together!
Sustainable Design
We Create Homes That Don't Cost The Earth
Sustainability is top of mind for all of us, and we take it seriously. By carbon offsetting all our homes, we’re committed to making homes that are kinder to the planet.
.avif)

Design Guides
The Blueprints for Brilliant Design


Journal
The Latest News

Let's Start a Conversation
Quick Links
Resources
Contact
Subscribe to our newsletter
Copyright 2024 Builders Licence 275897c Privacy Policy. Powered by TAG

.jpg)



.jpg)

